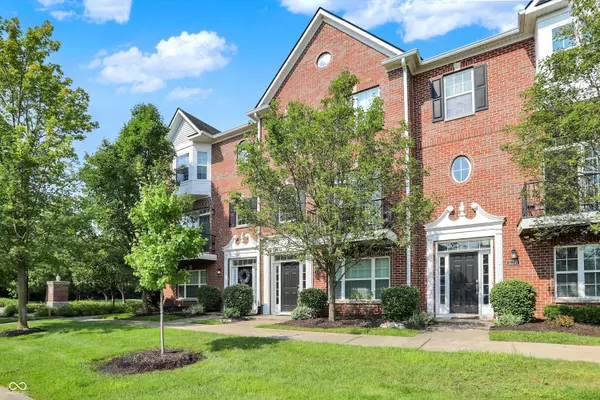$292,000
$299,000
2.3%For more information regarding the value of a property, please contact us for a free consultation.
11455 Reagan DR Fishers, IN 46038
2 Beds
4 Baths
2,058 SqFt
Key Details
Sold Price $292,000
Property Type Condo
Sub Type Condominium
Listing Status Sold
Purchase Type For Sale
Square Footage 2,058 sqft
Price per Sqft $141
Subdivision Townhomes At Fishers Pointe
MLS Listing ID 22054543
Sold Date 09/12/25
Bedrooms 2
Full Baths 2
Half Baths 2
HOA Fees $345/mo
HOA Y/N Yes
Year Built 2009
Tax Year 2024
Lot Size 1,742 Sqft
Acres 0.04
Property Sub-Type Condominium
Property Description
Don't miss this beautifully renovated 3-story condo located in the highly sought-after downtown Fishers, IN! Just a 5-minute walk to the Nickel Plate Trail, local restaurants, and live music events during the summer, this home offers the perfect balance of convenience, style, and comfort. Step inside to discover LVP flooring throughout the first 2 floors, updated carpet in the bedrooms, and fresh updates throughout. The kitchen has been thoughtfully upgraded with modernized cabinets, Corian countertops, a modern farm sink, newer refrigerator, microwave, and dishwasher. The standout feature? A reimagined kitchen with a custom eating area unlike any other condo in the area-perfect for casual meals, coffee mornings, or entertaining friends. Enjoy peace of mind with a newer roof and newly rebuilt composite deck surfaces offering low-maintenance living and outdoor space to relax. This spacious layout provides three levels of functional living, ideal for remote work, hosting guests, or simply spreading out. Master bath has been updated with new cabinetry, marble countertops, and a walk in shower.
Location
State IN
County Hamilton
Interior
Interior Features Attic Access, Bath Sinks Double Main, Breakfast Bar, Vaulted Ceiling(s), Kitchen Island, Entrance Foyer, Hi-Speed Internet Availbl, Eat-in Kitchen, Smart Thermostat, Walk-In Closet(s)
Heating Forced Air, Natural Gas
Cooling Central Air
Fireplaces Number 1
Fireplaces Type Gas Log, Living Room
Equipment Smoke Alarm
Fireplace Y
Appliance Microwave, Refrigerator, Washer, Dryer, Dishwasher
Exterior
Exterior Feature Balcony
Garage Spaces 2.0
View Y/N false
Building
Story Three Or More
Foundation Slab
Water Public
Architectural Style Traditional
Structure Type Brick
New Construction false
Schools
Elementary Schools Fishers Elementary School
Middle Schools Riverside Junior High
High Schools Fishers High School
School District Hamilton Southeastern Schools
Others
HOA Fee Include Entrance Common,Lawncare,Maintenance Grounds,Maintenance Structure,Maintenance,Management,Snow Removal
Ownership Mandatory Fee
Read Less
Want to know what your home might be worth? Contact us for a FREE valuation!

Our team is ready to help you sell your home for the highest possible price ASAP

© 2025 Listings courtesy of MIBOR as distributed by MLS GRID. All Rights Reserved.







