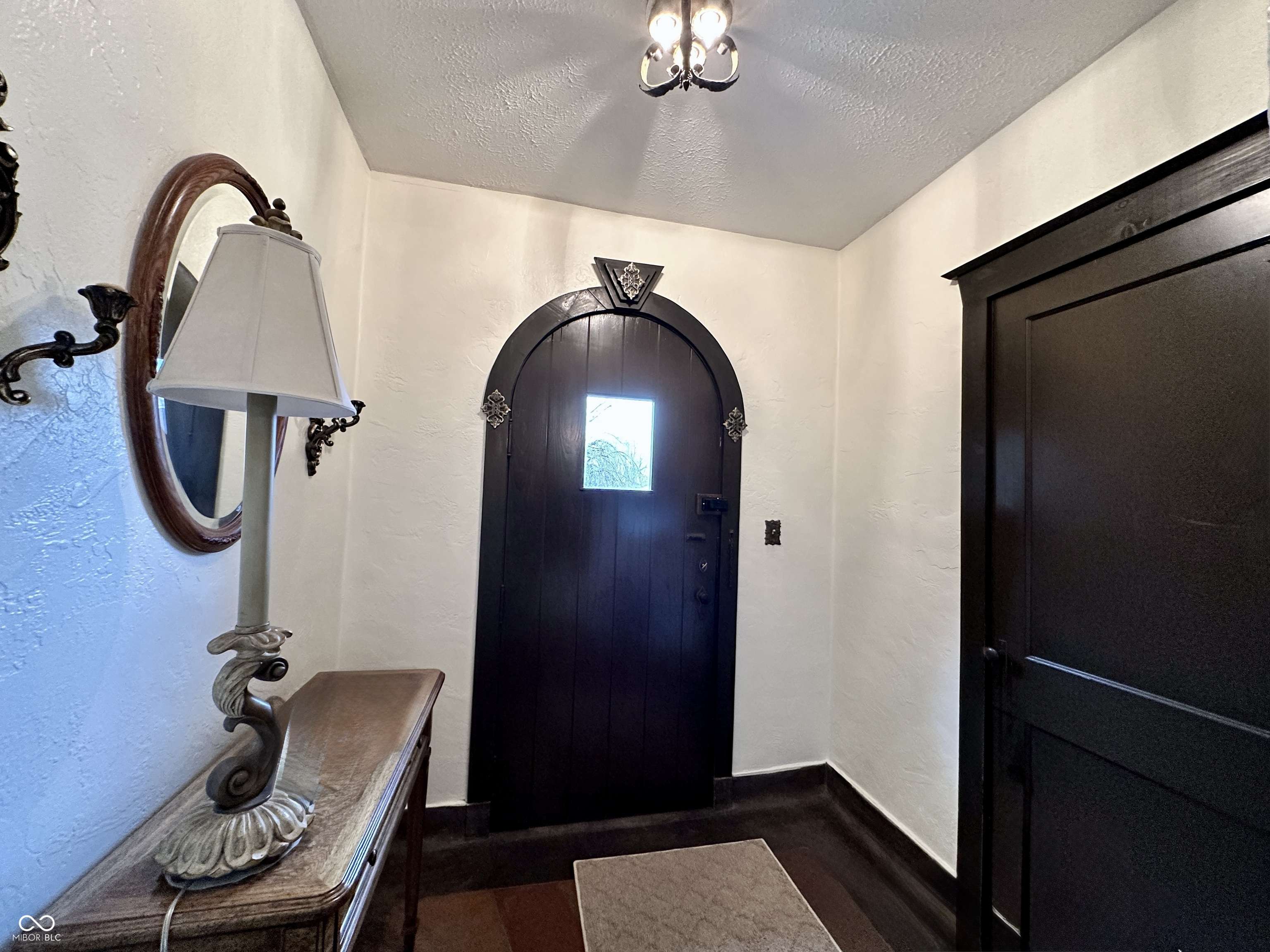$295,000
$315,000
6.3%For more information regarding the value of a property, please contact us for a free consultation.
1010 E Harrison ST Martinsville, IN 46151
4 Beds
3 Baths
2,882 SqFt
Key Details
Sold Price $295,000
Property Type Single Family Home
Sub Type Single Family Residence
Listing Status Sold
Purchase Type For Sale
Square Footage 2,882 sqft
Price per Sqft $102
Subdivision No Subdivision
MLS Listing ID 22027772
Sold Date 04/29/25
Bedrooms 4
Full Baths 2
Half Baths 1
HOA Y/N No
Year Built 1895
Tax Year 2024
Lot Size 0.280 Acres
Acres 0.28
Property Sub-Type Single Family Residence
Property Description
Nestled in the heart of Martinsville and backing up to the serene city park, this enchanting Dutch Colonial home is brimming with charm, history, and warmth. Lovingly cherished by the same family for over 40 years, this one-of-a-kind residence feels like a fairytale come to life-so much so, you might just believe Snow White once lived here! From the moment you arrive, you'll be captivated by its timeless appeal, stunning architecture, and picturesque surroundings. Inside, the home boasts three (possibly four) bedrooms and two full baths, with the primary suite conveniently located on the main floor. The suite features a spacious walk-in closet and a private retreat for relaxation. The expansive Great Room is a true gathering space, filled with natural light from gorgeous oversized windows. Double doors open to a charming side patio, perfect for entertaining or unwinding in the fresh air. At the heart of the home, the formal dining room seamlessly connects the Great Room and kitchen, creating an inviting flow for family meals and celebrations. Cozy up by one of three fireplaces, adding warmth and character to this already stunning home. The sunroom is an absolute dream-an idyllic spot for morning coffee, a good book, or simply enjoying the changing seasons. Upstairs, you'll find two oversized bedrooms, each with walk-in closets, along with a second full bathroom. The additional office/4th bedroom offers a perfect space for work, creativity, or a cozy guest retreat. The unfinished basement provides an abundance of storage, ensuring there's a place for everything. Step outside to discover a sprawling backyard oasis. A detached 3-car garage with workshop space provides ultimate functionality, while the screened-in gazebo offers a peaceful escape. The historic A-frame Santa House is a whimsical treasure, ideal as a neighborhood clubhouse or imaginative play space. With two additional storage sheds and a covered patio, there's truly no shortage of space.
Location
State IN
County Morgan
Rooms
Basement Ceiling - 9+ feet, Storage Space, Unfinished
Main Level Bedrooms 1
Interior
Interior Features Attic Access, Built In Book Shelves, Raised Ceiling(s), Entrance Foyer, Hardwood Floors, Eat-in Kitchen, Walk-in Closet(s), Window Bay Bow, Wood Work Painted
Heating Radiator(s)
Cooling Wall Unit(s)
Fireplaces Number 3
Fireplaces Type Dining Room, Great Room, Masonry, Non Functional
Fireplace Y
Appliance Gas Cooktop, Dishwasher, Disposal, Microwave, Oven, Refrigerator, Water Softener Owned
Exterior
Exterior Feature Storage Shed
Garage Spaces 3.0
View Y/N true
View Park/Greenbelt
Building
Story Two
Foundation Brick
Water Municipal/City
Architectural Style Dutch Colonial
Structure Type Brick,Stone,Wood
New Construction false
Schools
Elementary Schools Charles L Smith Fine Arts Academy
Middle Schools John R. Wooden Middle School
High Schools Martinsville High School
School District Msd Martinsville Schools
Read Less
Want to know what your home might be worth? Contact us for a FREE valuation!

Our team is ready to help you sell your home for the highest possible price ASAP

© 2025 Listings courtesy of MIBOR as distributed by MLS GRID. All Rights Reserved.






