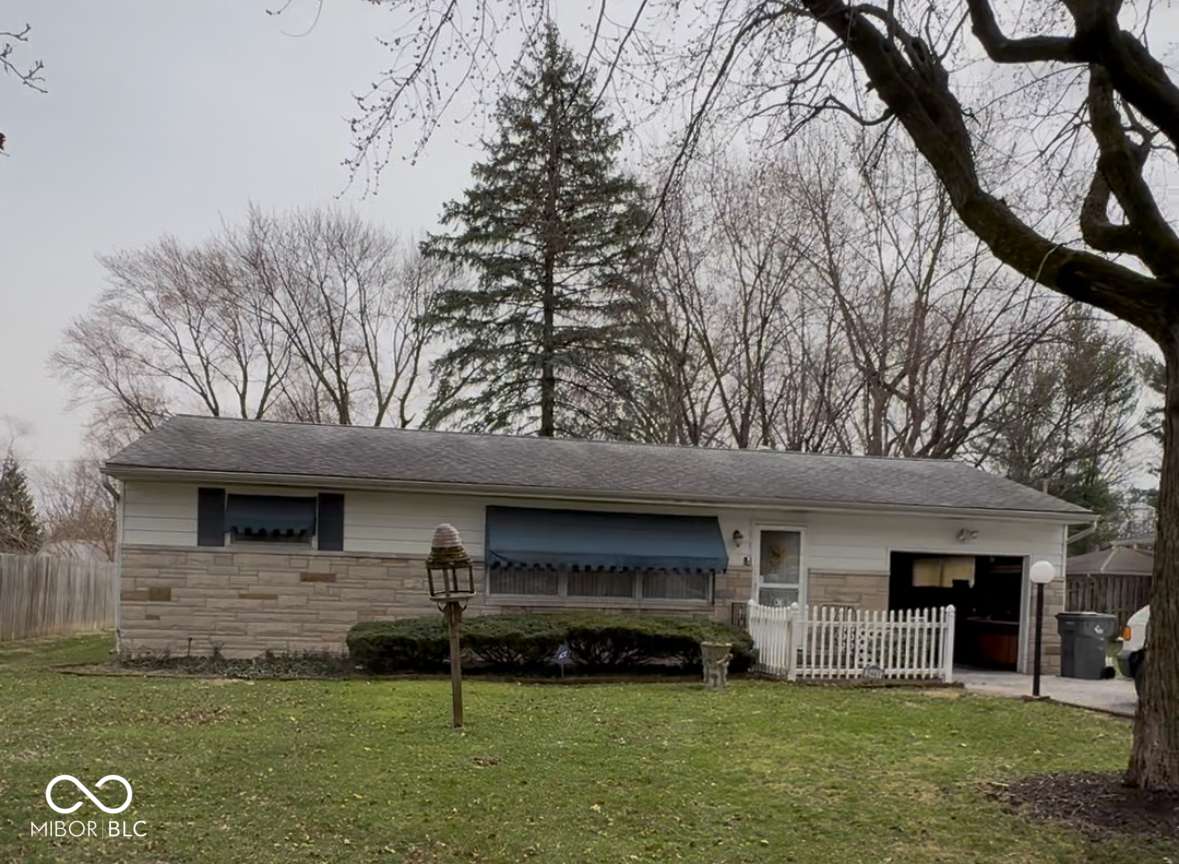$125,000
$125,000
For more information regarding the value of a property, please contact us for a free consultation.
2941 Kristen DR W Indianapolis, IN 46218
3 Beds
1 Bath
900 SqFt
Key Details
Sold Price $125,000
Property Type Single Family Home
Sub Type Single Family Residence
Listing Status Sold
Purchase Type For Sale
Square Footage 900 sqft
Price per Sqft $138
Subdivision No Subdivision
MLS Listing ID 22024741
Sold Date 04/25/25
Bedrooms 3
Full Baths 1
HOA Y/N No
Year Built 1956
Tax Year 2024
Lot Size 0.410 Acres
Acres 0.41
Property Sub-Type Single Family Residence
Property Description
Ranch with all the essentials combined in this one-owner, well-maintained home! Adorable front porch entry! Enter to find a spacious living room with big, beautiful picture window to the front of the home showcasing Mother Nature's natural light. The kitchen boasts ease of maneuvering through the daily essentials combining your kitchen needs, dining, and laundry all close at hand. You can also access the kitchen directly via the garage easing the task of bringing in groceries or staying protected when going to and from your car in inclement weather. Enjoy three bedrooms with spacious closets or use one or some as perfect flex spaces for nursery/office/den/hobby/workout area. Hardwood floors await their reveal under the carpet evidenced by them peeking out in the bedroom closets. The shed is perfect for your lawn and garden storage needs. When you're feeling like just relaxing, have your morning coffee, afternoon nap, or evening beverage on the roomy 14x11 screened-in back porch to enjoy the large backyard on an almost half acre lot! Then when it's time to go, you're in close proximity to downtown Indianapolis or I-70 to connect to wherever your heart desires. Listed and Sold.
Location
State IN
County Marion
Rooms
Main Level Bedrooms 3
Interior
Interior Features Paddle Fan, Hardwood Floors, Windows Wood
Heating Forced Air, Natural Gas
Fireplace Y
Appliance Dryer, Gas Water Heater, Electric Oven, Refrigerator, Washer
Exterior
Garage Spaces 1.0
Building
Story One
Foundation Crawl Space
Water Municipal/City
Architectural Style Ranch
Structure Type Aluminum Siding,Stone
New Construction false
Schools
School District Indianapolis Public Schools
Read Less
Want to know what your home might be worth? Contact us for a FREE valuation!

Our team is ready to help you sell your home for the highest possible price ASAP

© 2025 Listings courtesy of MIBOR as distributed by MLS GRID. All Rights Reserved.



