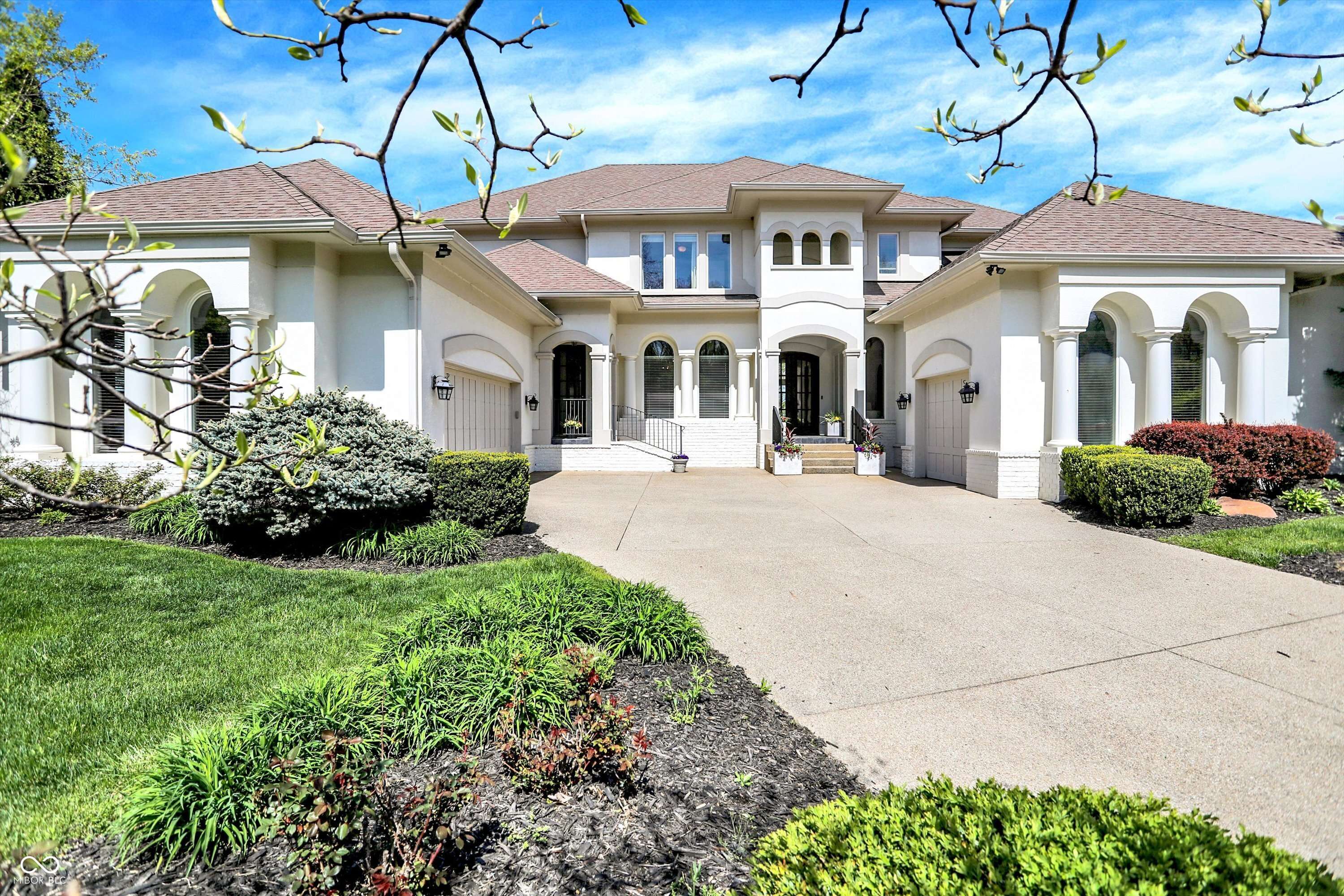4726 Ellery LN Indianapolis, IN 46250
5 Beds
6 Baths
6,980 SqFt
OPEN HOUSE
Sun Jun 29, 12:00pm - 2:00pm
UPDATED:
Key Details
Property Type Single Family Home
Sub Type Single Family Residence
Listing Status Active
Purchase Type For Sale
Square Footage 6,980 sqft
Price per Sqft $199
Subdivision Sycamore Springs
MLS Listing ID 22035709
Bedrooms 5
Full Baths 4
Half Baths 2
HOA Fees $600/qua
HOA Y/N Yes
Year Built 2007
Tax Year 2024
Lot Size 0.510 Acres
Acres 0.51
Property Sub-Type Single Family Residence
Property Description
Location
State IN
County Marion
Rooms
Basement Ceiling - 9+ feet, Cellar, Daylight/Lookout Windows, Finished, Finished Ceiling, Finished Walls, Full
Main Level Bedrooms 1
Interior
Interior Features Attic Access, Attic Pull Down Stairs, Built In Book Shelves, Vaulted Ceiling(s), Hardwood Floors, Walk-in Closet(s), Wet Bar, Windows Thermal
Heating Forced Air, Natural Gas, Heat Pump
Cooling Heat Pump, Zoned
Fireplaces Number 2
Fireplaces Type Gas Log, Gas Starter, Living Room, Primary Bedroom
Fireplace Y
Appliance Gas Cooktop, Dishwasher, Dryer, Gas Water Heater, Microwave, Double Oven, Gas Oven, Refrigerator, Washer, Wine Cooler
Exterior
Garage Spaces 4.0
Building
Story Two
Foundation Concrete Perimeter
Water Municipal/City
Architectural Style TraditonalAmerican
Structure Type Stucco
New Construction false
Schools
School District Msd Washington Township
Others
Ownership Mandatory Fee
Virtual Tour https://my.matterport.com/show/?m=Zr4zwbAo64b&brand=0&ts=1







