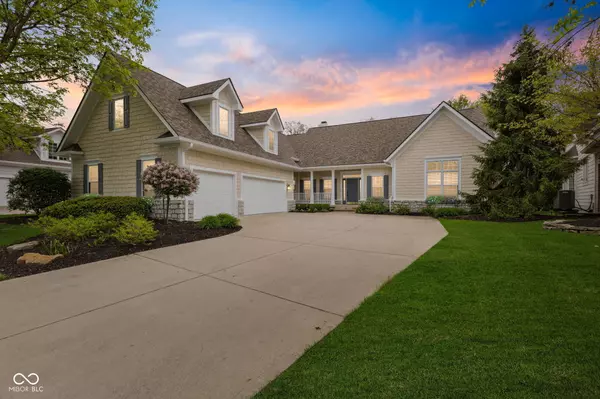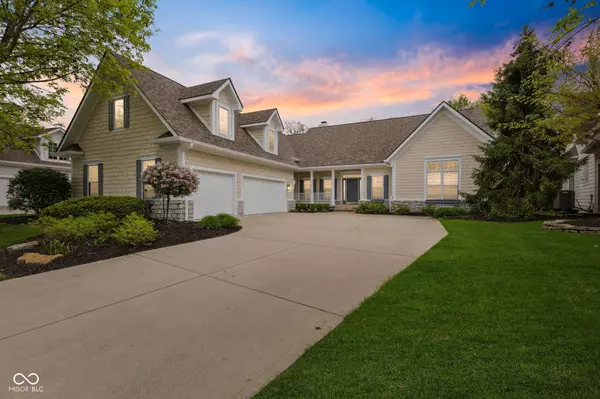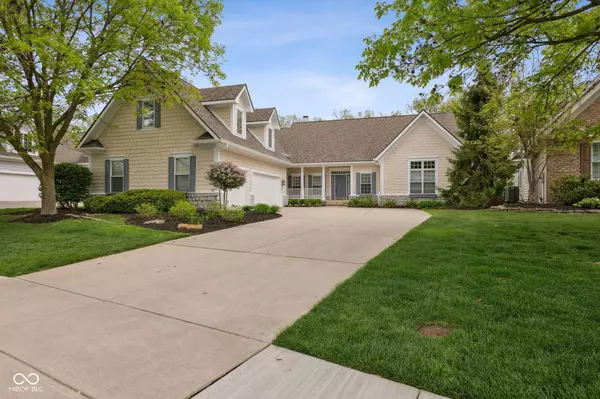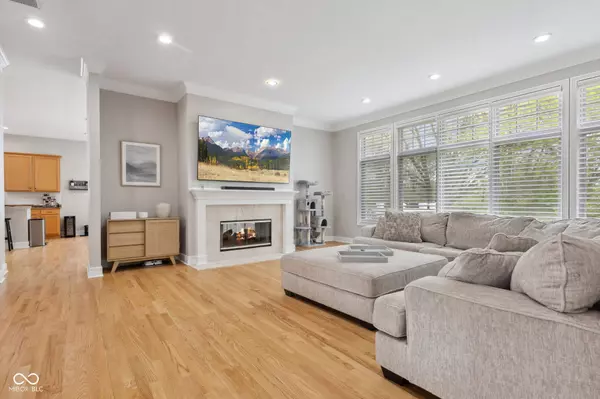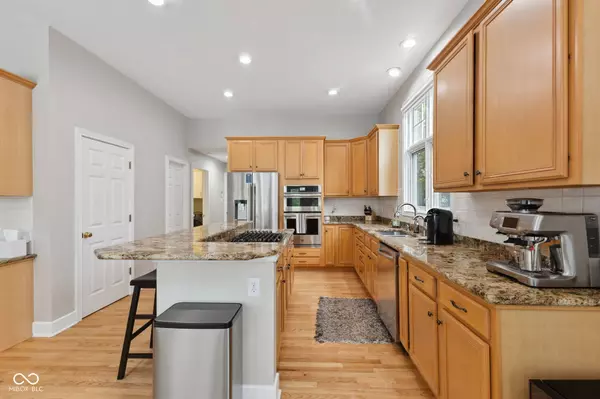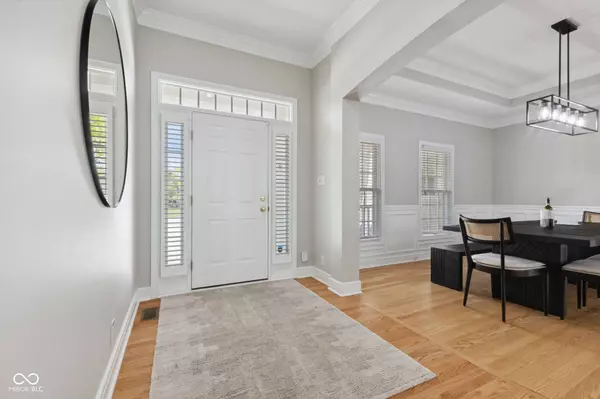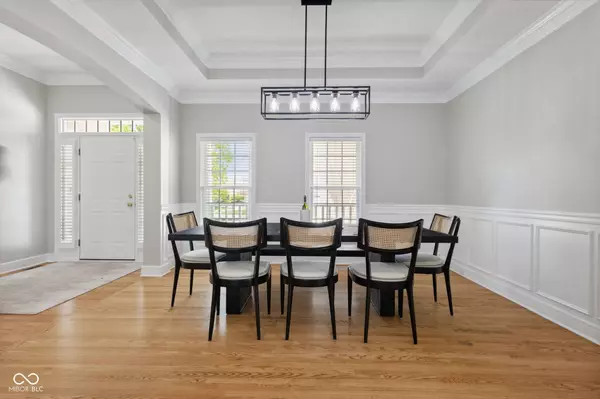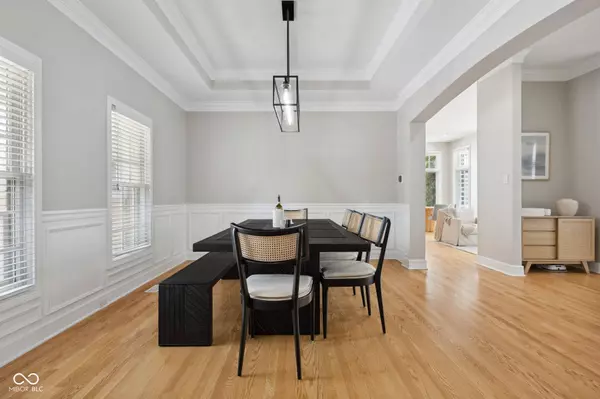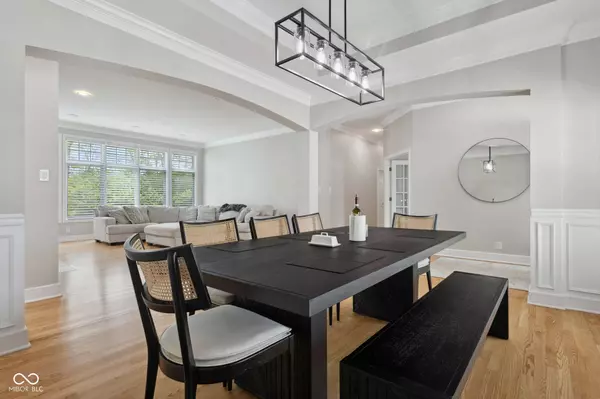
GALLERY
PROPERTY DETAIL
Key Details
Sold Price $725,000
Property Type Single Family Home
Sub Type Single Family Residence
Listing Status Sold
Purchase Type For Sale
Square Footage 3, 198 sqft
Price per Sqft $226
Subdivision Lake Stonebridge
MLS Listing ID 22027881
Sold Date 06/26/25
Bedrooms 4
Full Baths 3
Half Baths 1
HOA Fees $359/qua
HOA Y/N Yes
Year Built 2000
Tax Year 2024
Lot Size 10,890 Sqft
Acres 0.25
Property Sub-Type Single Family Residence
Location
State IN
County Hamilton
Rooms
Main Level Bedrooms 2
Building
Story Two
Foundation Crawl Space
Water Municipal/City
Architectural Style TraditonalAmerican
Structure Type Wood Siding,Stone
New Construction false
Interior
Interior Features Bath Sinks Double Main, Breakfast Bar, Tray Ceiling(s), Center Island, Entrance Foyer, Hardwood Floors, Hi-Speed Internet Availbl, Eat-in Kitchen, Pantry, Walk-in Closet(s), Windows Thermal, Windows Wood
Heating Dual, Forced Air, Natural Gas
Fireplaces Number 1
Fireplaces Type Two Sided, Gas Log, Great Room, Kitchen
Equipment Security Alarm Paid, Smoke Alarm
Fireplace Y
Appliance Electric Cooktop, Dishwasher, Dryer, Disposal, Gas Water Heater, Microwave, Refrigerator, Washer
Exterior
Exterior Feature Sprinkler System
Garage Spaces 3.0
Utilities Available Cable Connected
Schools
School District Hamilton Southeastern Schools
Others
HOA Fee Include Association Home Owners,Entrance Common,Insurance,Irrigation,Lawncare,Maintenance Grounds,Management,Snow Removal,Trash
Ownership Mandatory Fee
SIMILAR HOMES FOR SALE
Check for similar Single Family Homes at price around $725,000 in Fishers,IN

Active
$878,640
0 E 96th ST, Fishers, IN 46037
Listed by Meighan Wise of Keller Williams Indpls Metro N4 Beds 4 Baths 3,262 SqFt
Pending
$584,990
12023 Crestwater CT, Fishers, IN 46037
Listed by Marie Edwards of HMS Real Estate, LLC4 Beds 3 Baths 3,971 SqFt
Pending
$449,999
15994 Meadow Frost CT, Fishers, IN 46037
Listed by Jerrod Klein of Pyatt Builders, LLC4 Beds 3 Baths 2,334 SqFt
CONTACT

